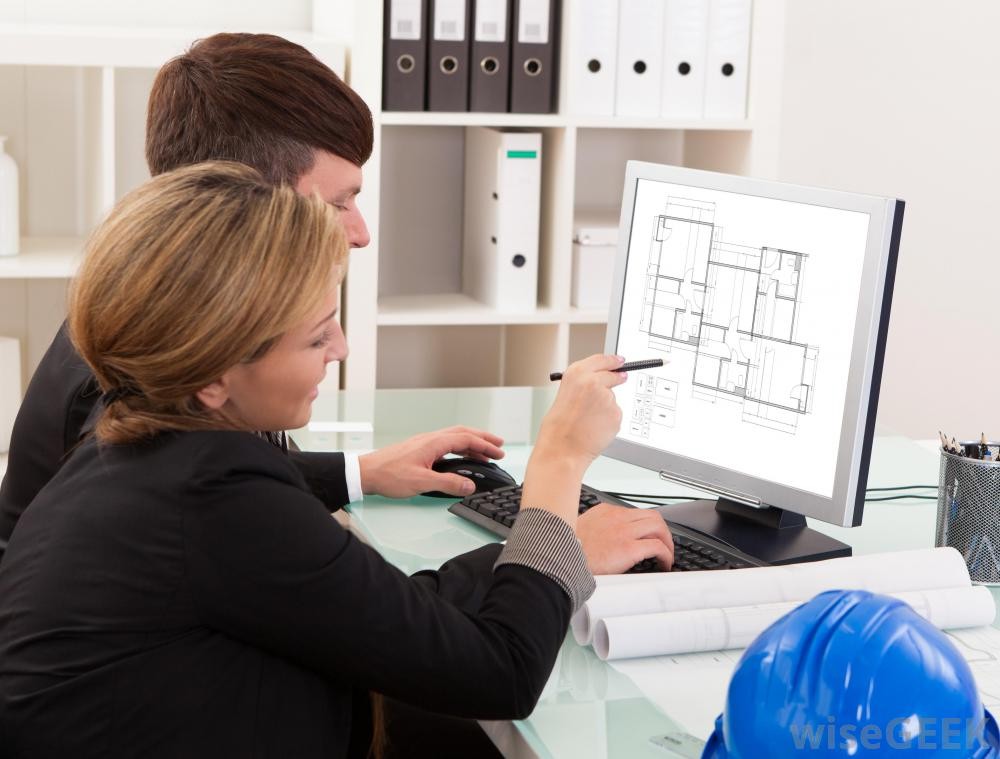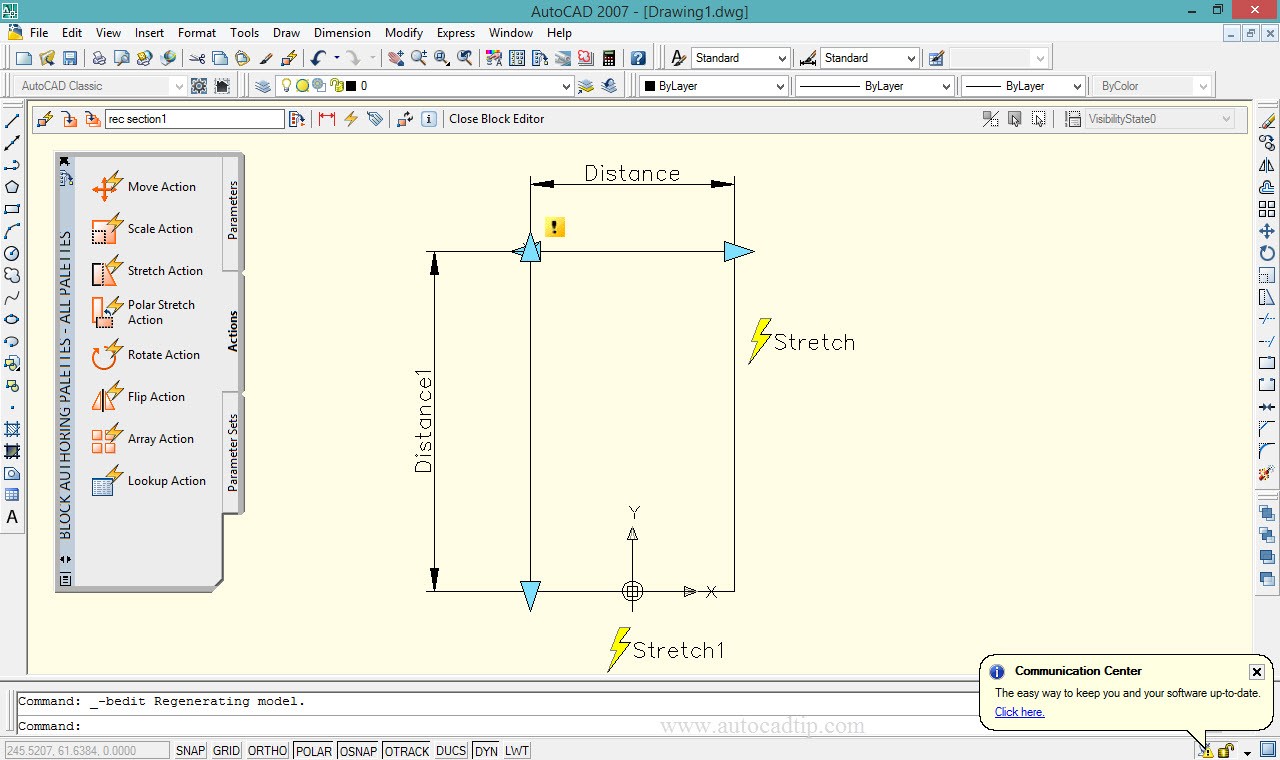Rectangular section is used the popular in the building drawing. It is used for beam, column, and foundation, pile section…in the architecture drawing or structural drawing. Due to be used many time in the workflow so that you need to create rectangular section dynamic bock. You can add library or save your template file. Its weak doesn’t use stretch command to modify object of length.
How to make a rectangular section in AutoCAD?

How to make rectangular section dynamic block?
The follow steps to create rectangular section dynamic block:
Step 1: You can use Line or Pline or REC command to draw a rectangular shape
Step 2: Definition block
Step 3: Add Stretch feature dynamic block

Add feature dynamic block