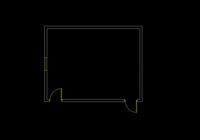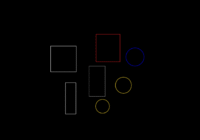Fix the language error for YQArch plugin with AutoCAD 2021
Hi everyone. The YQArch plugin is free and helpfully for user. You can download free and install. When you start AutoCAD, YQArch is the language error. You can do step by step as following: YQLANG > English YQUNIT > mm YQLANG > English You do above 3 command and continue to doing with YQArch plugin. Good luck! Draw… Read More »




