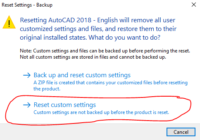How to upload fonts in AutoCAD?
Hi everyone! Today, I will help you learn how to upload fonts in AutoCAD. I think that you can find this content on another blog. Let’s start step by step as follows: From the Homepage, on the left side tab, click Manage Support Files… Click Fonts. Click “Upload” and select a font file. Thanks for reading this post.… Read More »


