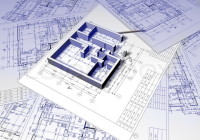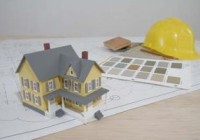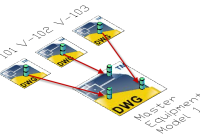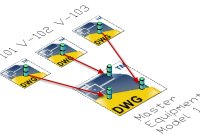Plot exactly to scale in AutoCAD
Plot drawing is very important, it is your result when draw for a project. The drawing is quality and beautiful which is controlled about text size, layer, dimension and scale in drawing. Today I will help you how to plot exactly to scale in AutoCAD. If paper frame is showed scale 1:100 If paper frame is showed to… Read More »




