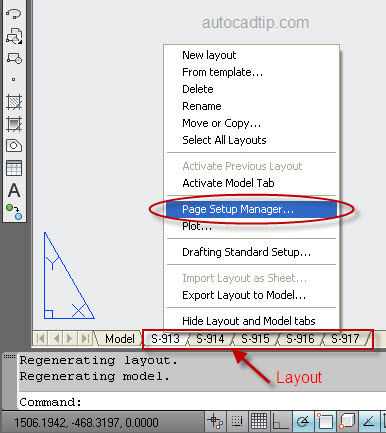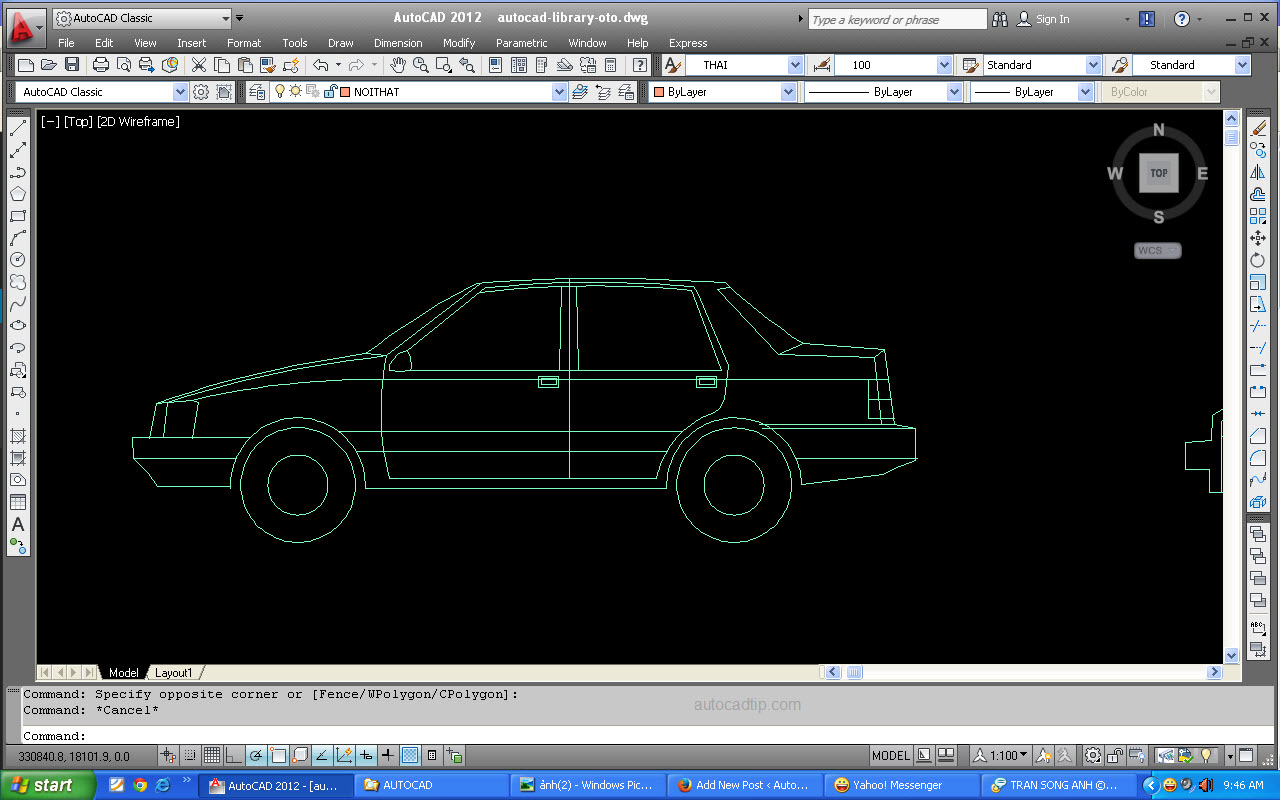Open new drawing AutoCAD 2012
To open a new drawing AutoCAD 2012 is the same other version. There are a lot of ways to do it, here you are three ways: 1st way: Click file > choose New > show Select template > choose file’s name is acad > click Open button. 2nd way: Type Ctrl + N > show Select template >… Read More »


