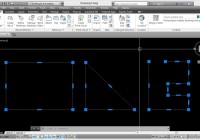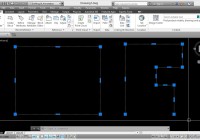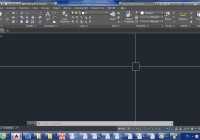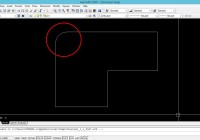How to convert Line into Polyline?
Hi! Well come back AutoCADtip.com Previously lesson, you are introduced How to convert Polyline into Line. So, Do you convert Line into Polyline? Answer is Yes. AutoCAD give a Pedit command. You can use this command to convert Line to Polyline and do as prompt below Command: Type PE > Enter PEDIT Select polyline or [Multiple]: Select one Line… Read More »




