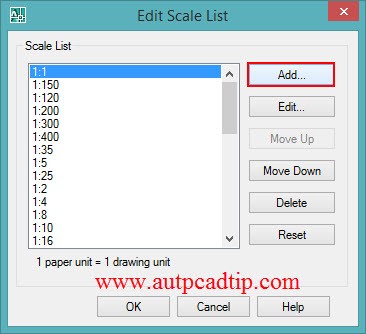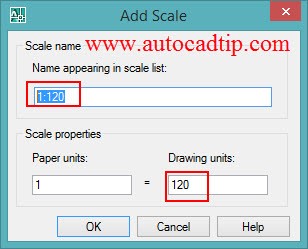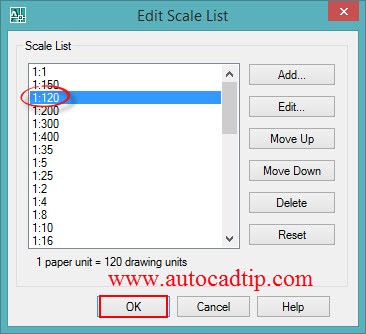In some case, you want to show the drawing with scale that they are not the default scale list AutoCAD. This scale is used to setup viewport layout scale. Therefore, it is very important for draftsman or engineer. So how to add new scale in AutoCAD? Very easily, AutoCAD allow you to do that. You can carry out the steps as following:
Format > Scale list > AutoCAD show Edit scale list dialog box as below and then you click on Add button > CAD will show Add scale dialog box

Edit scale list

Add scale dialog box
In this box, you type new scale such as 1:120 at Name appearing in scale list and you must input value at Drawing units into 120 > click on Ok button, CAD will show Edit scale list back and click Ok. So you finish adding new scale in AutoCAD

Edit scale list
Video tutorial