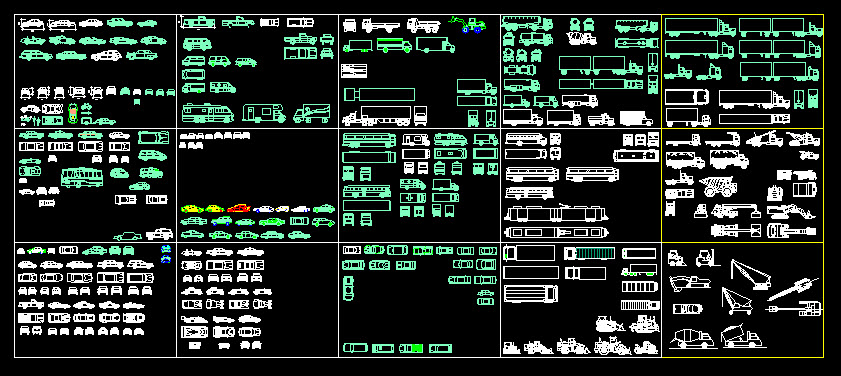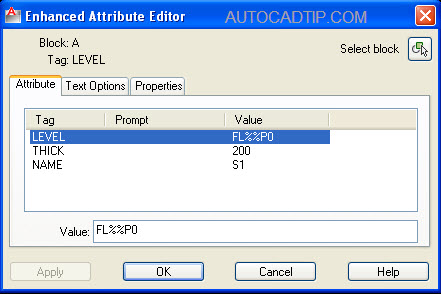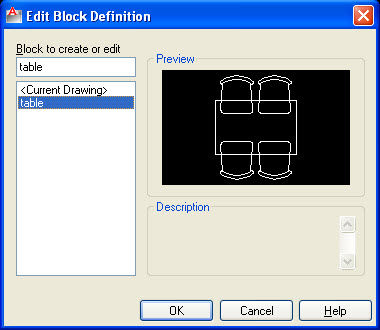Section symbol dynamic block type 1
Section symbol is used very popular in the AutoCAD drawing. So that you need to make it by dynamic block and save in your library to use it everywhen you neeed. I will help to create it with steps and video tutorial. In the addition, you can download free this symbol and use Step 1: You draw the… Read More »




