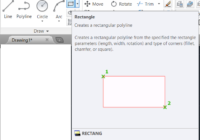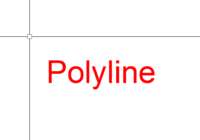How to use the Circle Command in AutoCAD 2023?
The topic today: How to use the Circle Command in AutoCAD 2023 Do you want to make the most of the Circle command in AutoCAD 2023? This step-by-step guide will help you navigate the process with ease and optimize your design experience in the popular drafting software. The Circle command is a crucial tool for creating precise circular… Read More »




