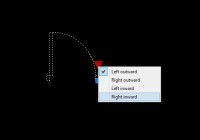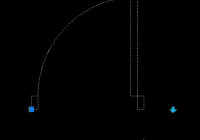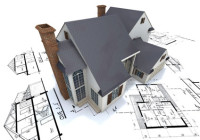Visibility feature dynamic block tutorial in AutoCAD
I have a new challenge for you. I have four types of doors such as left, right, inward and outward opened. I want to create a block to show four options. What do you do? Don’t worry. Beside Stretch, Flip action dynamic block, AutoCAD remain to give visibility feature. In this tutorial, you will be helped to use… Read More »



