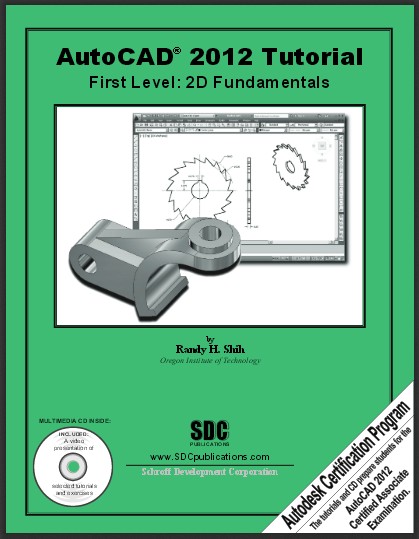AutoCAD 2012 tutorial book – Randy H. Shih (Oregon Institute of Technolog)
This document give basic tutorials for beginer with AutoCAD 2012’s interface. You need to practice this first level before going to othe level.
 Download AutoCAD 2012 tutorial book
Download AutoCAD 2012 tutorial book