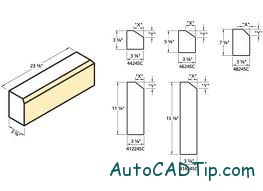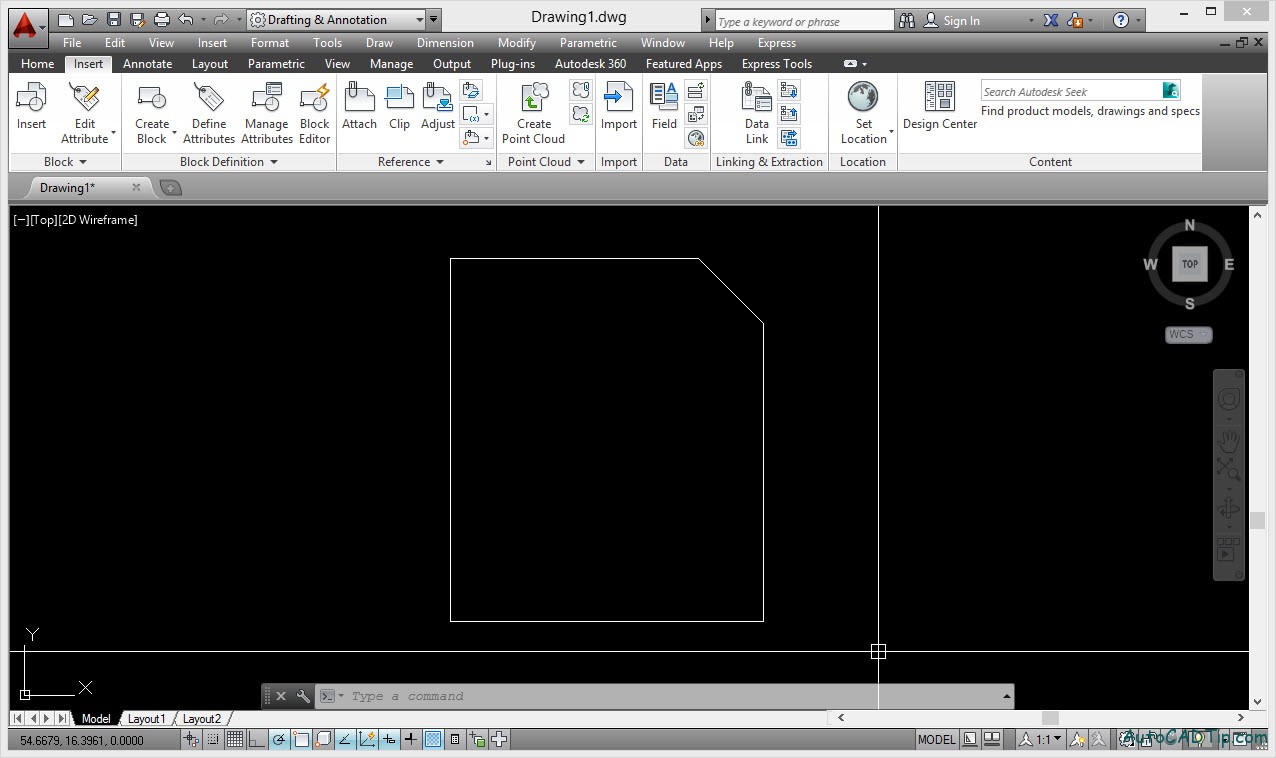Hi! Everyone
In this lesson, I will introduce to you how to chamfer corner objects in AutoCAD. Some chamfer corner detail in building such as table, chair, equipment foundation… AutoCAD give a Chamfer command for users. So how to run this command? You can practice as prompt below.

Chamfer corner
Command: Type CHA > Enter
CHAMFER
(TRIM mode) Current chamfer Dist1 = 2.0000, Dist2 = 2.0000
Select first line or [Undo/Polyline/Distance/Angle/Trim/mEthod/Multiple]: Type D > Enter
Specify first chamfer distance <2.0000>: Input value into 3
Specify second chamfer distance <3.0000>: Input value into 3
Select first line or [Undo/Polyline/Distance/Angle/Trim/mEthod/Multiple]: Click on first line
Select second line or shift-select to apply corner: Click on second line
And this is result after chamfering

After chamfer corner