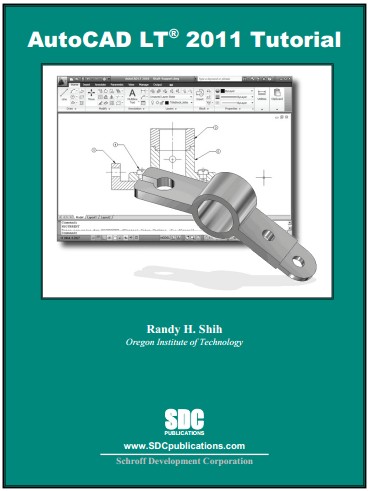In this part, I will give all user AutoCAD book. You can download to your computer and reference.
AutoCAD 2011 tutorial book – Randy H. Shih (Oregon Institute of Technolog)
OVERVIEW
Learning to use a AutoCAD system is similar to learning a new language. We need to begin with the basic alphabet and learn how to use the basic alphabet correctly and effectively through practice. This will require learning some new concepts and skills as well as learning a different vocabulary. All AutoCAD systems create designs using basic geometric entities. Most of the constructions used in technical designs are based upon two dimensional planar geometry. The method and number of operations that are required to accomplish the construction are different from one system to another. In order to become effective in using a CAD system, we must learn to create geometric entities quickly and accurately. In learning to use a CAD system, lines and circles are the first two, and perhaps the most important two, geometric entities that we need to master the skills in creating and modifying. Straight lines and circles are used in almost all technical designs. In examining the different types of planar geometric entities, we can see that triangles and polygons are planar figures bounded by straight lines. Ellipses and splines can be constructed by connecting arcs with different radii. As we gain some experience in creating lines and circles, similar procedures can be applied to create other geometric entities. In this lesson, we will examine the different ways of creating lines and circles in AutoCAD 2011.
Learning objective of AutoCAD 2011 tutorial book
- Create and Save AutoCAD Drawing Files
- Use the AutoCAD Visual Reference Commands
- Draw, Using the LINE and CIRCLE Commands
- Use the ERASE Command
- Define Positions Using the Basic Entry Methods
- Use the Pan Realtime Option
CONTENT
- Starting Up AutoCAD 2011
- Drawing Units Setup
- Drawing Area Setup
- Using the InfoCenterto Get More Information
- Drawing Lines with the LineCommand
- Visual Reference
- Using the ERASER
- Repeat the Last Command
- The CAD Database and the User Coordinate System
- Changing to the 2D UCS Icon Display
- GRID StyleSetup
- The GuidePlate
- Creating Circles
- Saving the CAD Design
- Exit AutoCAD LT 2011
- Review Questions
- Exercises
Download AutoCAD 2011 tutorial
