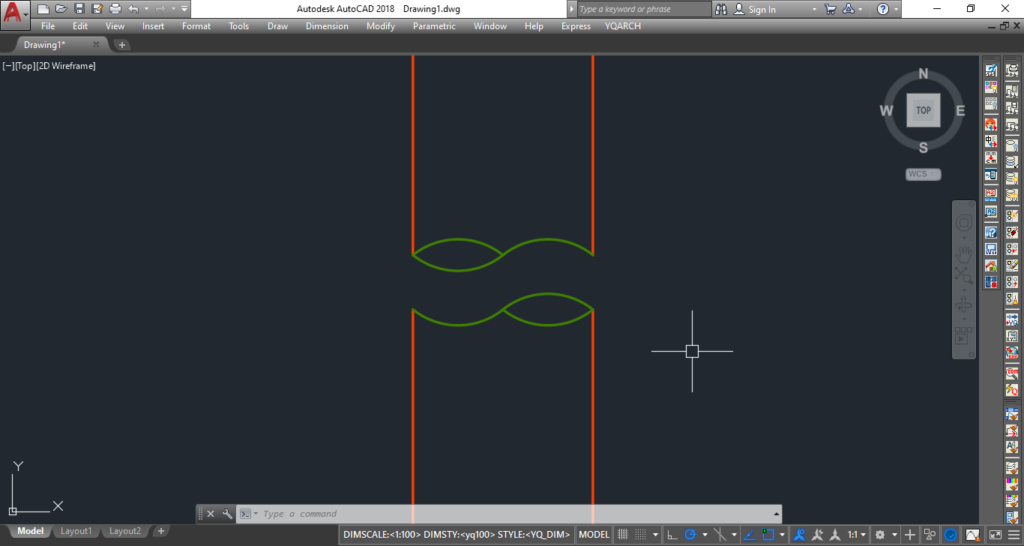How to create pipe cutting symbol in AutoCAD with YQArch plugin? How to draw a cut line for pipe in AutoCAD?
Solution: Using YQArch plugin with GPX command.
It’s so easy, do step by step as follows:
- Step 1: GPX > Enter.
- Step 2: Select first line > Select second line > Enter.
- Step 3: Pick start point > Pick second point to finish this command.
Thanks for visiting autocadtip.com! Good luck to you!!!
