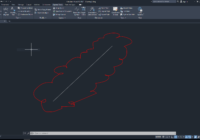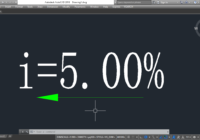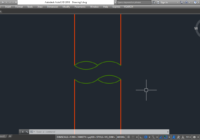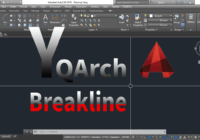Draw a line 1500mm and 43 degrees
How to draw a line with a length of 1500mm and 43 degrees in AutoCAD? So easy! Let’s go.. Step 1: L > ↵ Step 2: Click the first point Step 3: Input value is 1500 Step 4: Press the Tab on the keyboard Step 5: Input degrees is 43 > ↵ to finish Thanks for visiting my… Read More »




