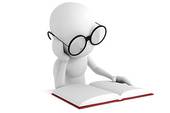Download AutoCAD drawing standards tutorial book pdf
AutoCAD drawing standards – University of Southampton AutoCAD is now widely used by Estates and Facilities for the production and amendment of its drawings. It is now neccessary to issue drawings standards to ensure conformity and understanding of drawings. The procedure lays out the requirements for producing standard CAD drawings, based on BS 1192, that must be followed… Read More »
