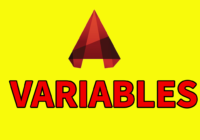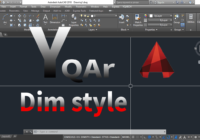Add suffix units to Dimension in AutoCAD
How to add suffix units to dimension in AutoCAD? How to add text suffix to dimension in AutoCAD? [YQArch] – Arrange Furnitures for Bed Room in AutoCAD [YQArch] – Arrange Furnitures for Kitchen in AutoCAD For example: 500mm Add mm: DIMPOST > mm > Enter. Delete mm : DIMPOST > . > Enter. Thanks for visiting the Blog!… Read More »



