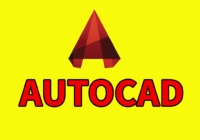[YQArch] – Arrange Furnitures for Living room in AutoCAD
How to Arrange Furniture for Living Room Quickly in AutoCAD? [YQArch] – Create Pocket Door in AutoCAD Plugin YQArch – Draw Door and Window JJ command by the YQArch plugin will help you to arrange furniture for the Living room so easily. Let’s go. Step 1: JJ > Enter > Select Living room option > OK; Step 2:… Read More »

