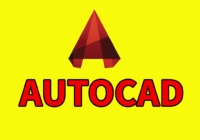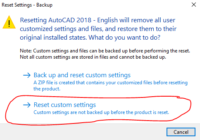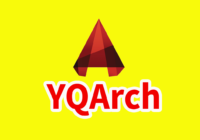How to create lines in AutoCAD?
(autocadtip.com) – How to create lines in AutoCAD? How to draw lines in AutoCAD? How to create lines in AutoCAD? Line command: L Pline command: PL You can use the Offset or Copy command to create a line from other lines. You can use the Xline command to create lines of infinite length. Thanks for visiting my Blog!… Read More »


