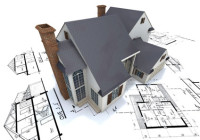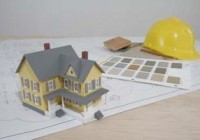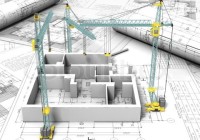New array command in AutoCAD 2012
New Array command in AutoCAD 2012 is huge change. Especially, the feature is associate objects. Array objects are similar to dynamic blocks. The function ishelpful for draftsman. You can modify some information quickly more such as number, spacing, base point, edit source and replace item. In the series, I will help you to layout bar for reinforcement concrete… Read More »



