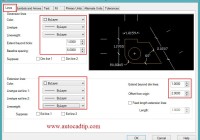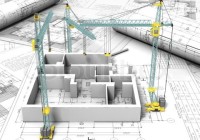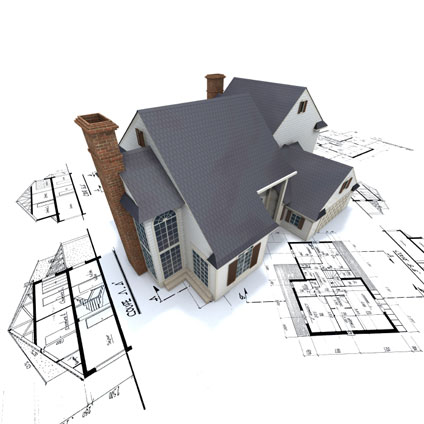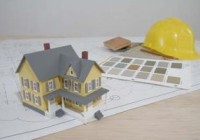Create a scale 1:10 in the AutoCAD drawing
How to create dimension style with scale 1:10 in AutoCAD? Dimension style depend on scale paper size. In this part, I will help to create scale 1:10 as following: Case 1: Paper size show scale 1:1, all objects show with scale factor 1/10. You need to setup dimension style as following: Case 2: If paper size show scale… Read More »



