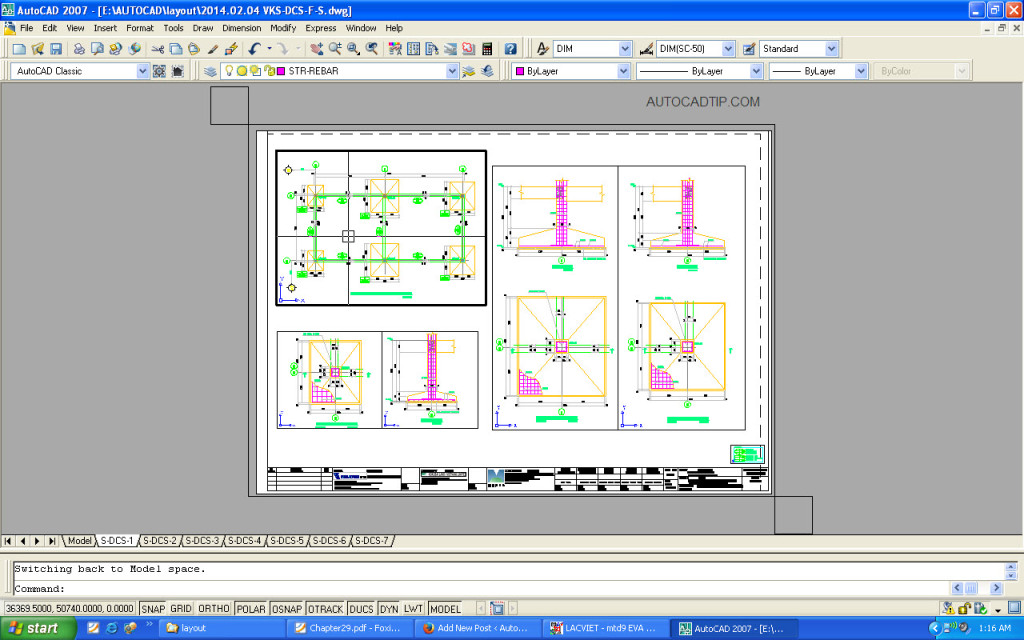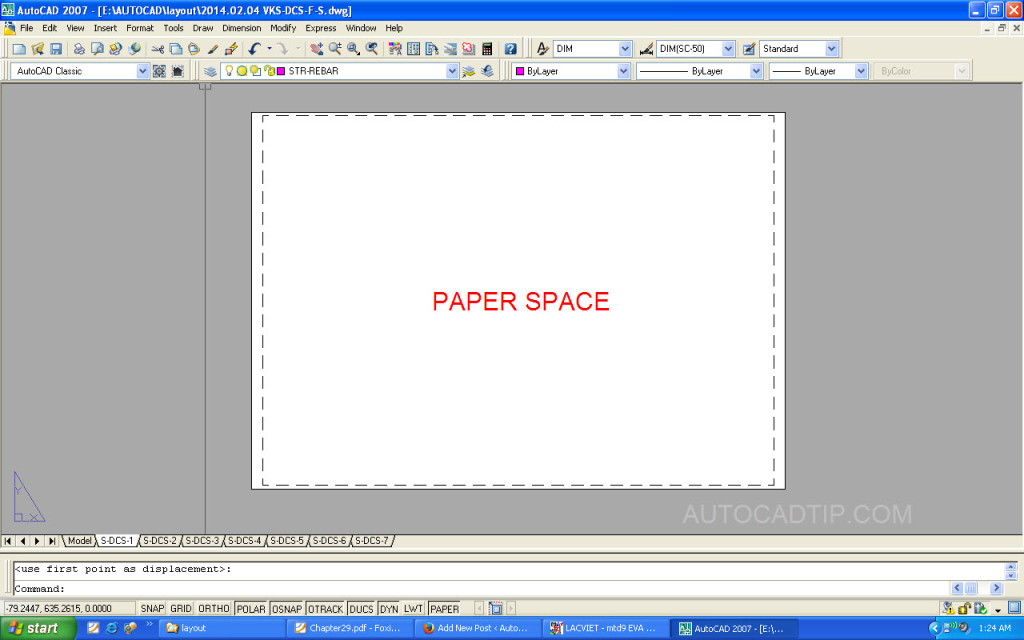In last tutorial, I had guided everyone how to make a new layout and add a viewport in AutoCAD. In this tutorial, you will introduce about model space and paper space in layout AutoCAD. It will help to improve your layout’s skill.
MODEL SPACE can only be activated if there is at least one viewport. To enter model space mode use “MSPACE” command. Here are two ways:
1. Type MSPACE at the command prompt.
Command: MSPACE or MS
2. Double-Click the word “PAPER” on the Status Bar to turn on model space.
PAPER SPACE where is used to show viewports, frame paper or drawing’s content. Paper space’s size depend on paper’s size when setup layout. Normal I usually use A1 (594x841mm) or A3 (297x420mm) for building drawing. This environment is used to layout how to be suitable for plotting. When you plot from paper space, you should plot with scale 1:1.
1. Type PSPACE at the command prompt.
Command: PSPACE or PS
2. Double-Click the word “MODEL” on the Status Bar to turn to paper space.
If you don’t see paper space, you can access option box > select “Display paper background” > Apply > Ok.
Video tutorial:



